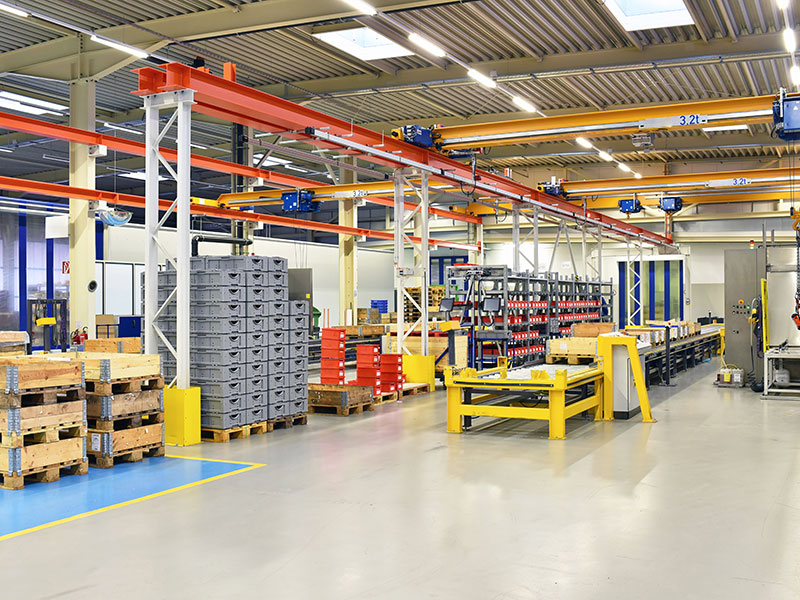Allegro Helped BrownFlynn Find a Space to Accommodate Future Growth


In 2000, the owners of the women-owned sustainability and corporate responsibility consulting firm, BrownFlynn, purchased a 3,800 square foot building in a suburban location to serve as the organization’s headquarters. Ten years later, the firm had grown to 12 people and the organization was quickly running out of space. The firm’s principals needed to find a real estate solution that could accommodate current and future growth and clearly communicated the firm’s mission to clients, employees and the community, while keeping occupancy costs static.
The firm engaged Allegro to guide the organization through a strategic process to evaluate three potential real estate solutions: 1) expand the existing building on the current site; 2) relocate to a new facility and retain the property as a cash flow investment; 3) sell the building (potentially assemble with an adjacent corner property) and relocate to a new facility. Allegro’s quantitative and qualitative analyses led the client to make the informed decision to sell the suburban headquarters location and pursue a lease in a downtown office building.
Allegro identified a purchaser for the property from a limited pool of qualified buyers and eventually facilitated a sale transaction that met the Client’s financial goals and expedited timeline in a soft market. Allegro coordinated the negotiation and due diligence processes to ensure a smooth sale transaction, including persistent communication with the municipal government to confirm that the purchaser’s proposed site plan complied with zoning requirements, an element upon which the sale of the property was contingent.
Simultaneously, Allegro worked with BrownFlynn to determine the criteria for the new space selection and canvassed the downtown office market for potential lease opportunities. This ensured that the client would hit the ground running when the sale of the building closed. Within days of the property transfer, BrownFlynn was touring spaces downtown that balanced the firm’s dedication to sustainability with space functionality, location, and build-out timing. Allegro developed a customized RFP to facilitate an apples-to-apples quantitative analysis and built financial models to help the client understand the economic factors that affected each space.
After leading BrownFlynn through a quantitative and qualitative evaluation of each option, it was clear that an historic floor skyscraper was the preferred choice. While the space, which has not been occupied in decades, clearly communicated the client’s dedication to sustainability, there were a host of design and budget challenges that had to be addressed. Due to the historic nature of the floor, there were many aspects of the space that could not be altered (certain wall and floor finishes, locations of light fixtures, partition walls, plumbing, etc.). Allegro and BrownFlynn’s architect worked extensively to identify alternative design solutions. Together, the team ensured an aesthetically pleasing and functional design while developing a unique transaction structure that limited out of pocket expenses.
Allegro’s strategic process guided the client to an informed decision within an expedited timeframe, allowing their principals to feel confident that they made the right decision for the firm. The new space symbolizes the firm’s deep commitment to its mission through the revitalization and activation of a long-vacant space in a historic downtown office building. The space reinforces the organization’s collaborative culture, assists in attraction and retention of employees and provides the client with much needed room for growth, allowing the team to meet its operational goals.
Client Testimonial
We could not have gotten through this process without the expert support and guidance of Allegro. This historic move for [our firm] is a once in our history event, for Allegro it is everyday business. We can’t thank them enough!
–Founder and Principal



Get the latest real estate advice and insights from Allegro experts sent straight to your inbox.