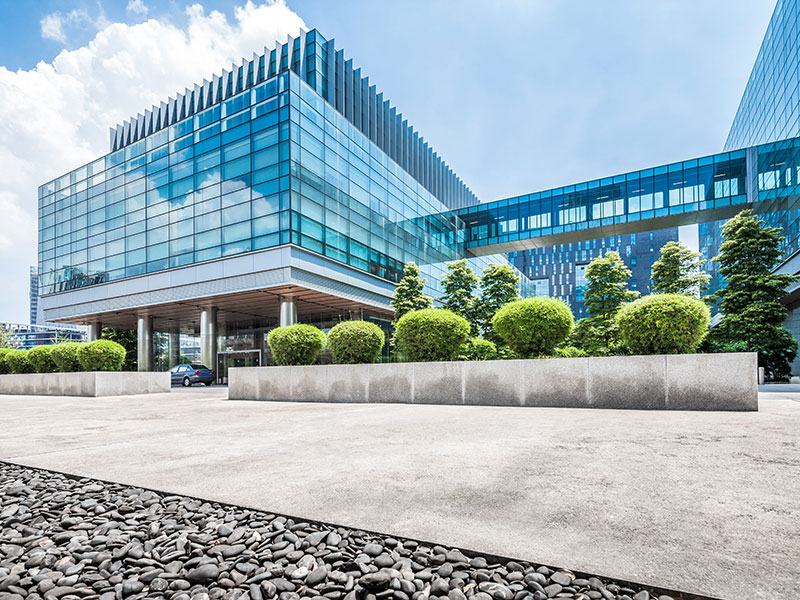ASMGi Utilized Allegro to Find a Larger Space to Accommodate Growth


Allegro’s client, ASMGi, an IT consulting firm, provides business-class connectivity, network infrastructure and data management solutions to large and small enterprises. Approaching the expiration of a lease for 2,759 sq.ft. in a nearly empty building, ASMGi was experiencing exponential growth which required approximately three times its current space. ASMGi engaged Allegro to determine its various real estate options, including identifying a replacement location and negotiating a new lease.
Allegro worked with ASMGi to develop a general space needs assessment, which included preferred geography, types of properties, factors critical to operation efficiencies, desired layout, and important lease and business terms.
Allegro developed a tour list that included a variety of options in a central business district. After narrowing the options to a shortlist of finalists, Allegro developed a customized RFP to facilitate an apples-to-apples quantitative analysis of the finalists and built financial models to provide comparative analysis of options. Simultaneously, Allegro facilitated the selection of an architect to assist with space layouts and determine construction budgets and timeline.
After eliminating one of two finalist properties, ASMGi selected nearly 8,000 sf of space. The new space is located in a building providing the amenities identified in the pre-planning stages, including an advanced technology platform, redundant power, and a space requiring limited construction to meet ASMGi's functional space needs. Due to the building being predominantly occupied by related companies to the landlord, the building was aggressive in recruiting tenants with lower market rents than other buildings of comparable class. The resulting transaction provided ASMGi with a larger, more functional and contemporary office space that showcases the image and brand.



Get the latest real estate advice and insights from Allegro experts sent straight to your inbox.